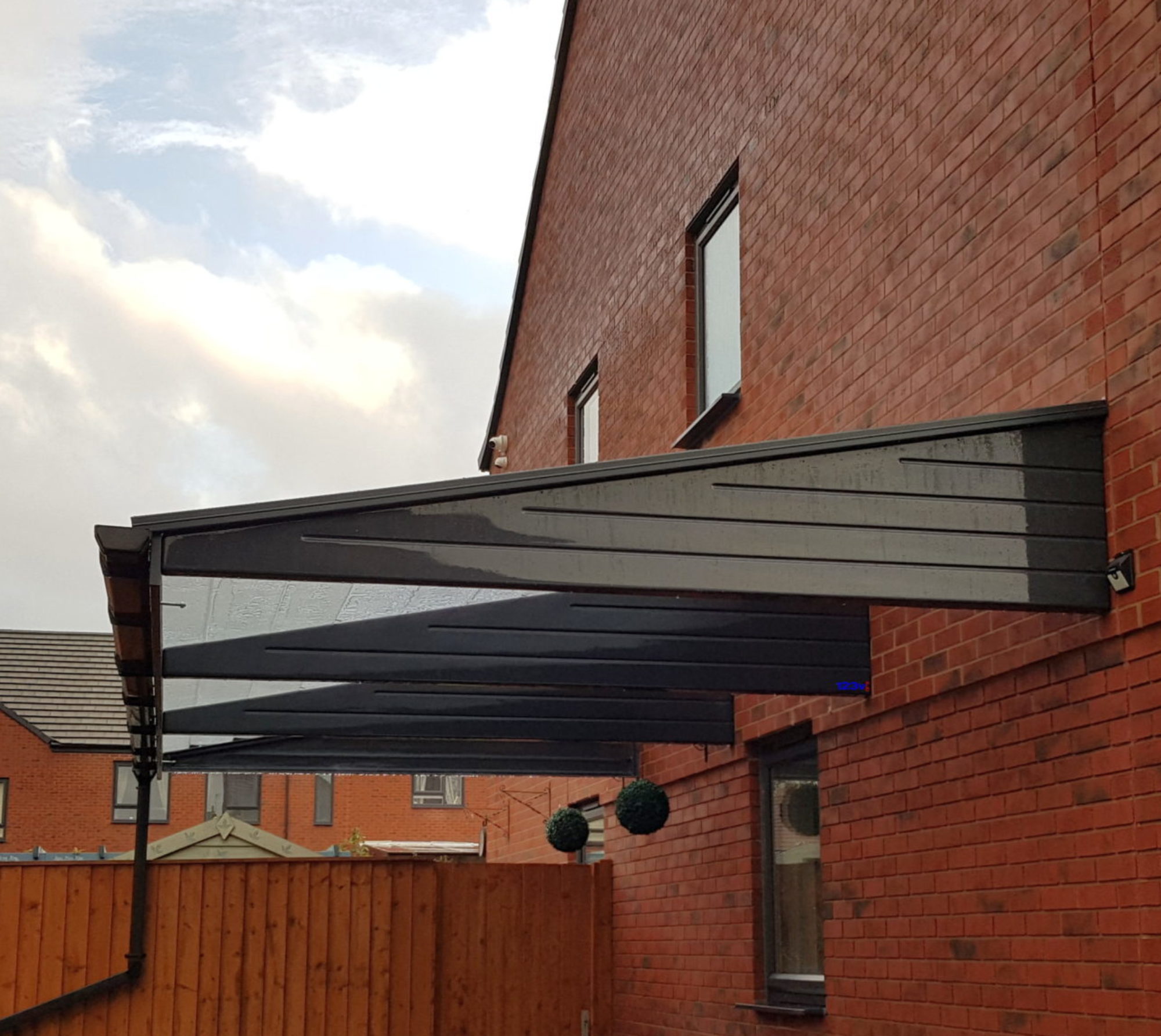Here at 123v® we pride ourselves in the quality of the engineering of our products as well as the installation. Every project goes through a planning process, allowing us to make sure that every customer receives a canopy or carport made to measure, not made to fit. Take a look at the following case studies to get an idea of the thoughts behind the carports projects.
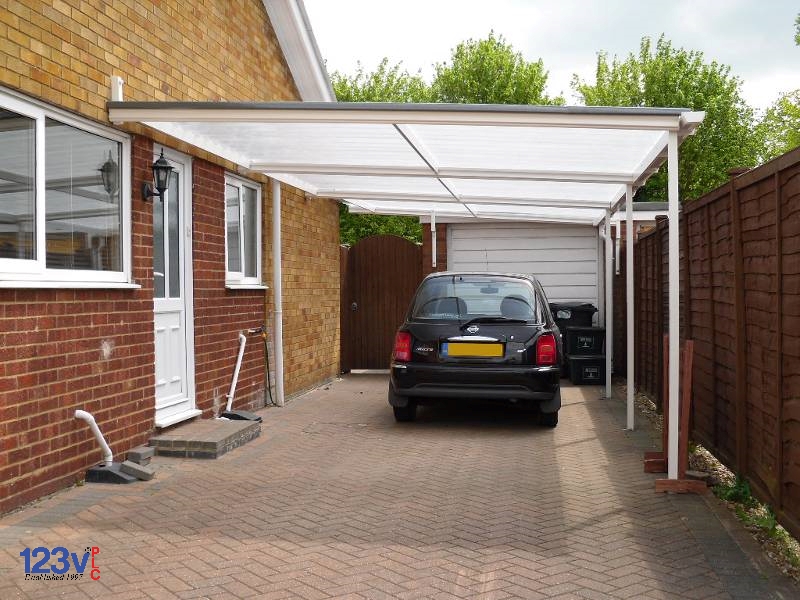 White Traditional Carport for a Bungalow
White Traditional Carport for a Bungalow
For this particular car port, the requirement was for a white traditional carport to span the gap between the house and the boundary. The aluminium posts needed to be placed so that they would not create an obstacle for any vehicles parked underneath. The posts were set into concrete foundations that were dug during the allocated time and the block paved driveway was repaired and replaced. The carport was also fitted to the existing garage, which was set back from the gable end of the bungalow. This allowed a covered area from the back door all the way into the garage. Due to the fact that the car canopy covered windows, it was important that the roof sheeting was translucent. The product was installed over a 2 day period and the site cleaned, ready for immediate use.
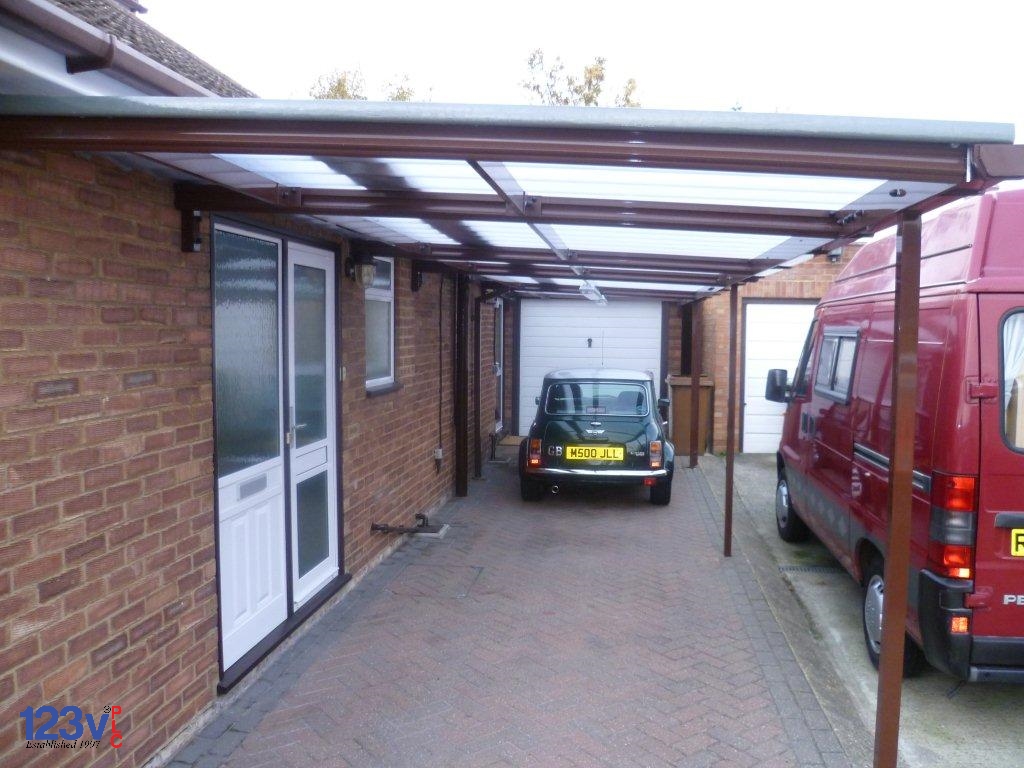 Long length Brown Traditional Carport for a Bungalow
Long length Brown Traditional Carport for a Bungalow
This brown traditional carport was chosen by a customer due to their colour requirements, the limitations of the space within which a carport was to be constructed and the limitations of the low bungalow wall. The carport was set at 2 degrees of pitch so that adequate headroom was afforded to the customer as well as allowing the garage door to remain fully functional. 3 cars were able to fit under this structure, making it very cost effective in terms of the number of cars covered for the price paid. The carport guttering was linked seamlessly into the existing drainage system of the house.
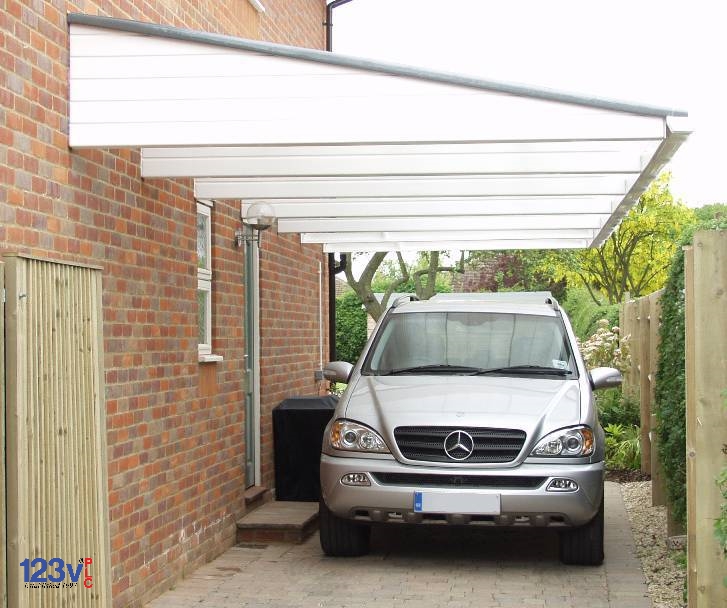 Large White Cantilever Carport for Covered Vehicle Access
Large White Cantilever Carport for Covered Vehicle Access
This white cantilever carport was installed in Buckinghamshire in 2007. There are 6 GRP (Glass-Reinforced Polyester) cantilever beams projecting 9 feet (2750mm) away from the wall, including gutter coverage. Due to the canopy covering the back door of the house, the customer was able to load and unload their vehicle completely under cover and protected from adverse weather conditions, both improving their quality of life and the aesthetic appeal of the house.
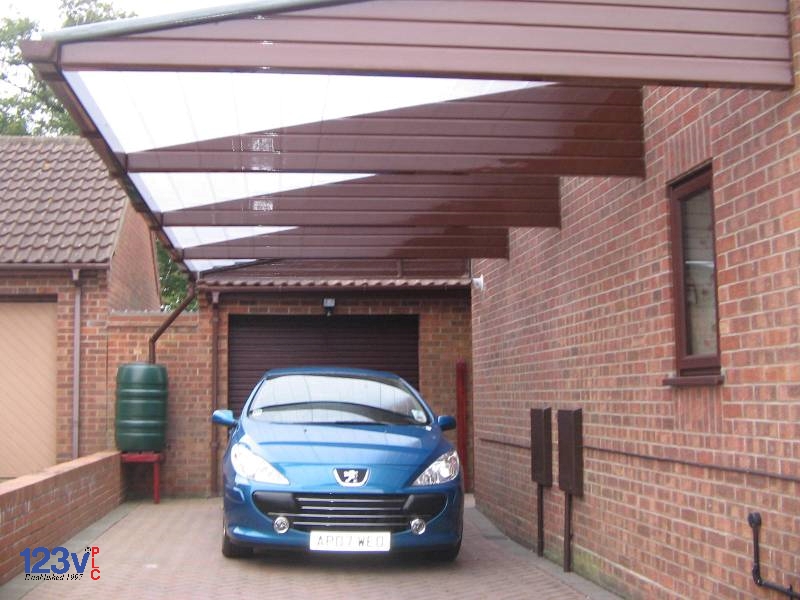 Brown Cantilever Carport with Rainwater Collection
Brown Cantilever Carport with Rainwater Collection
For this project a brown cantilever carport system was installed. The specification was to match the existing brown windows and garage door so that the style of the house were maintained throughout the property and the additional carport. The canopy guttering runs into a water butt at the end of the driveway, with an overflow pipe going into the back garden. As can be seen, no poles were installed, however in areas which are prone to heavy snowfall, removable snowposts are offered as an option for all carports.
